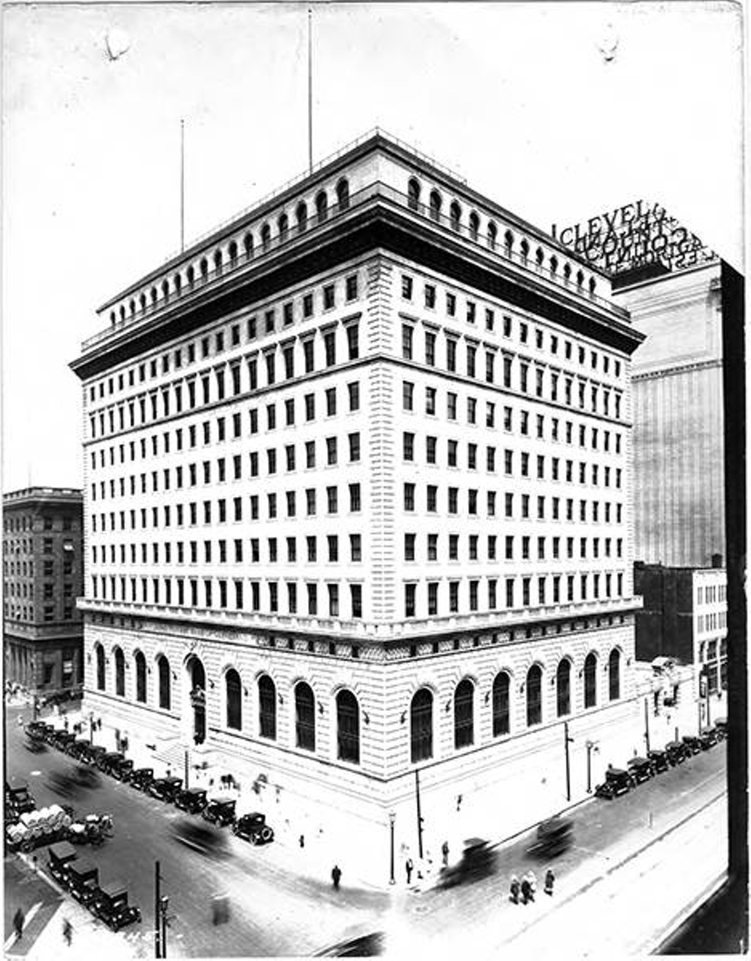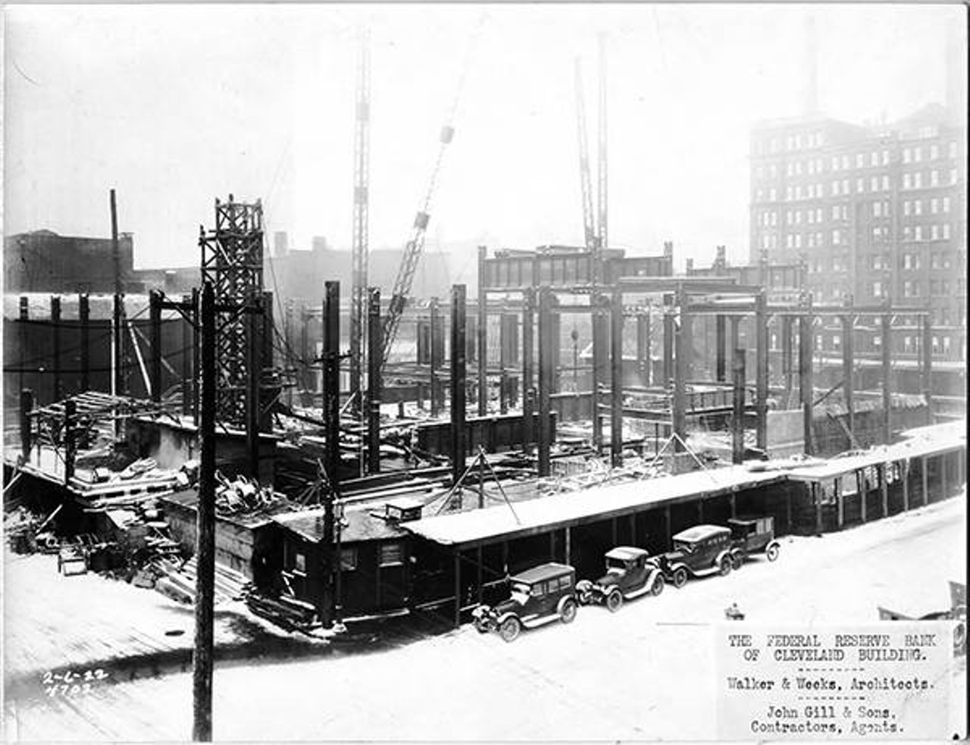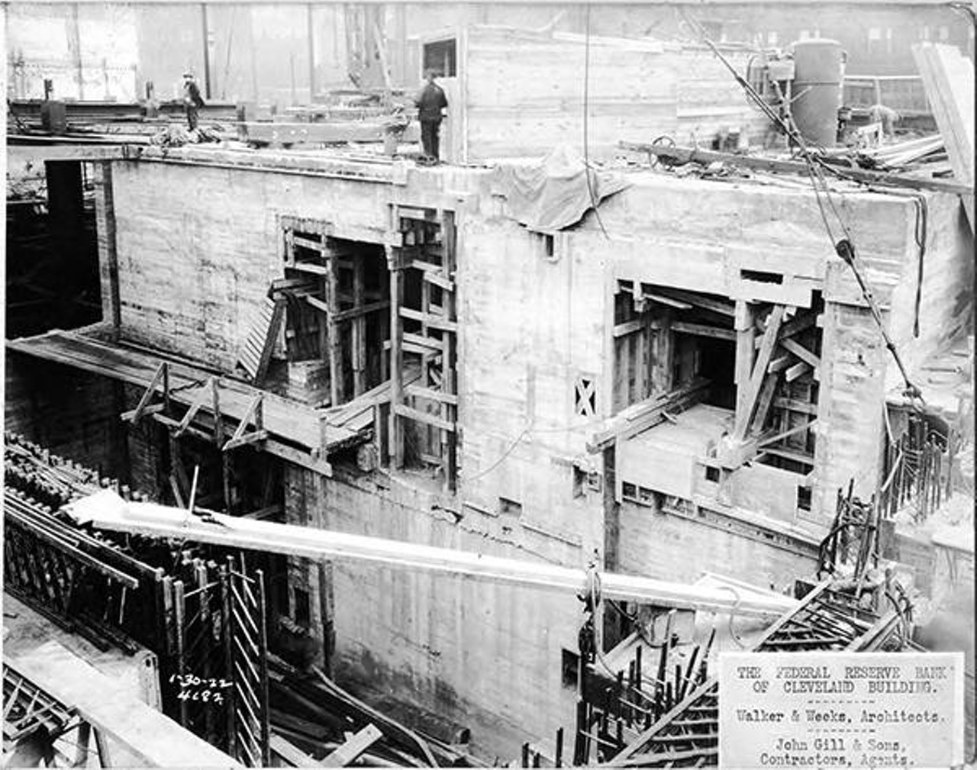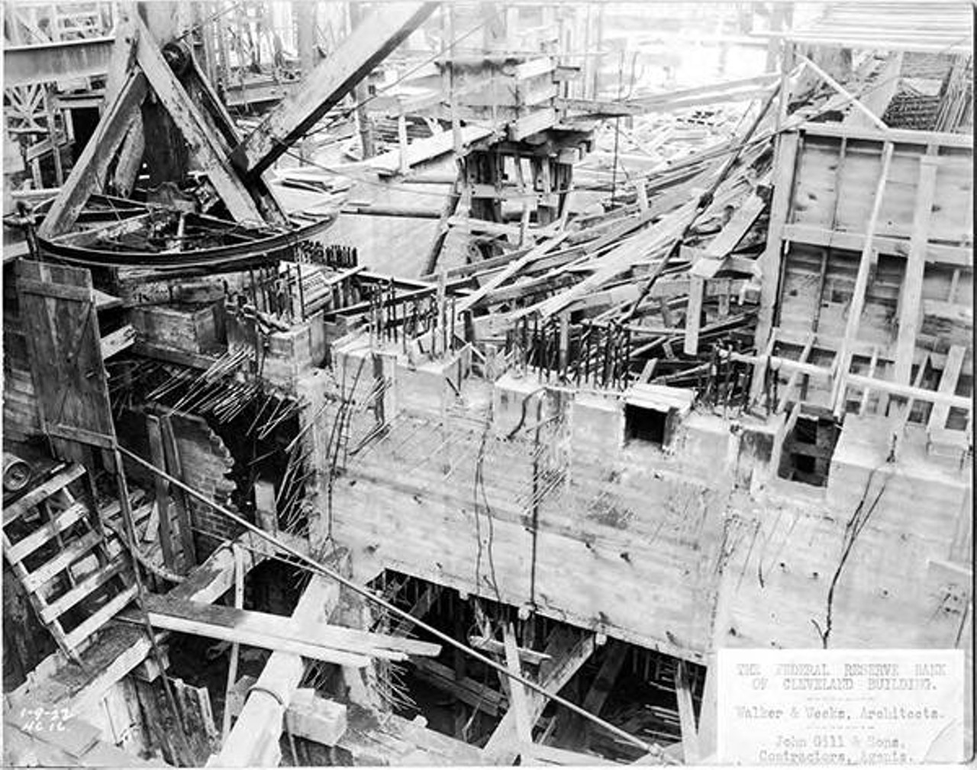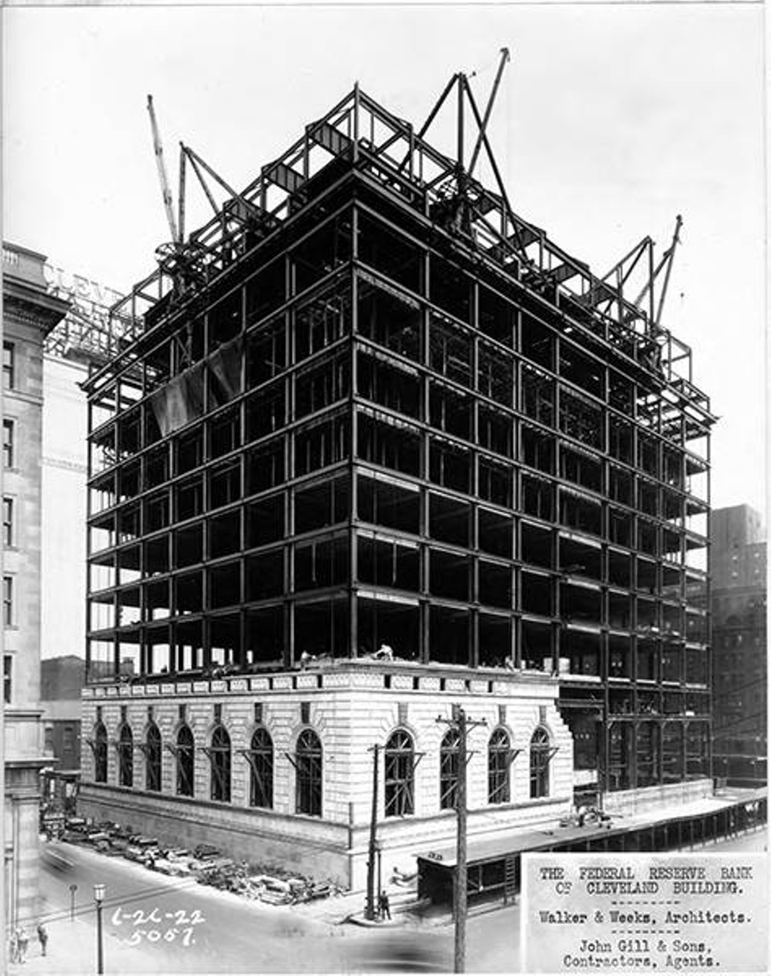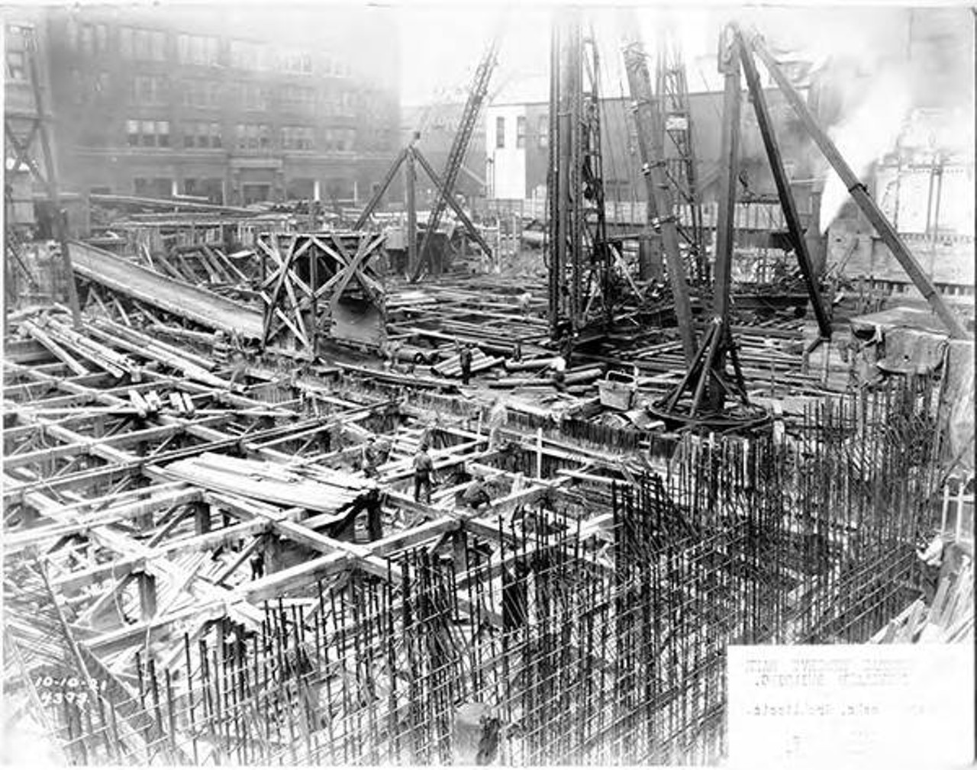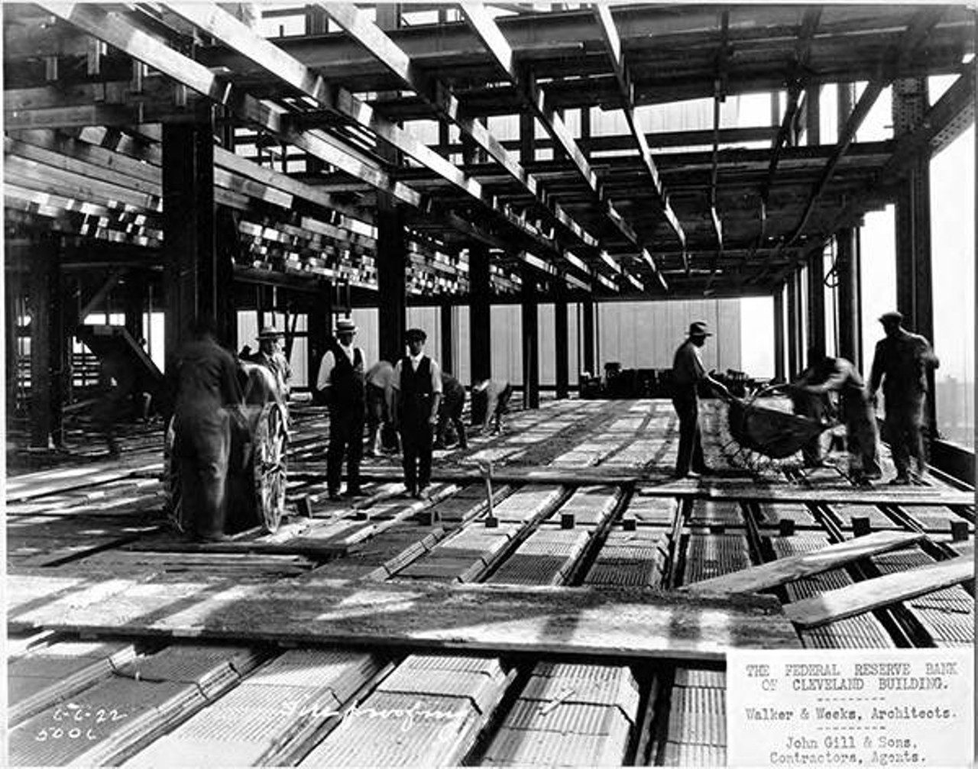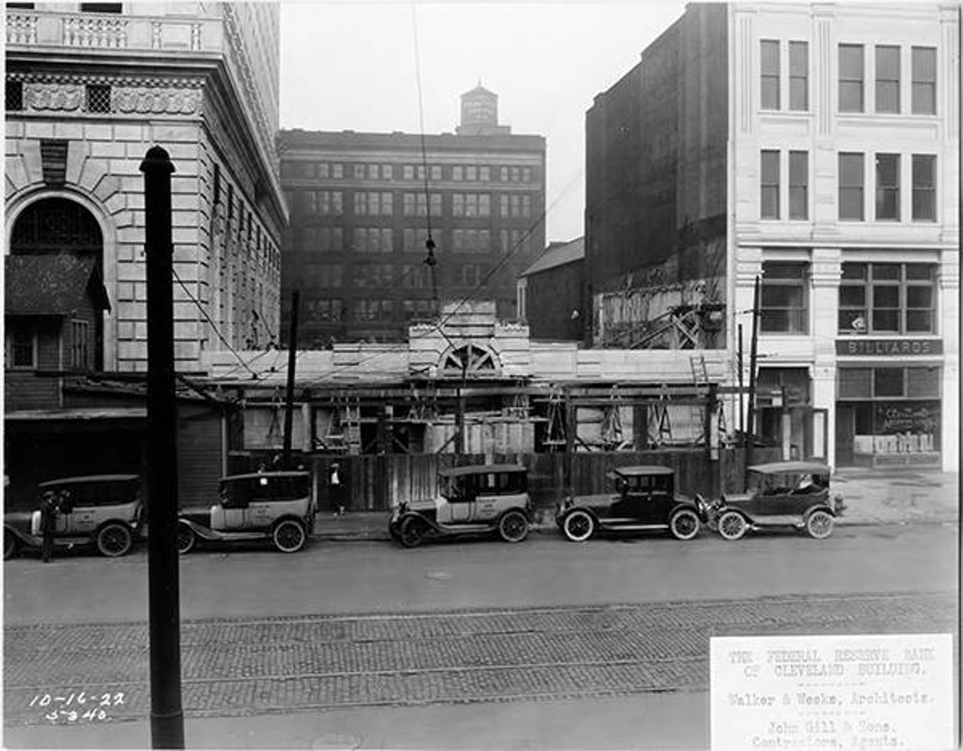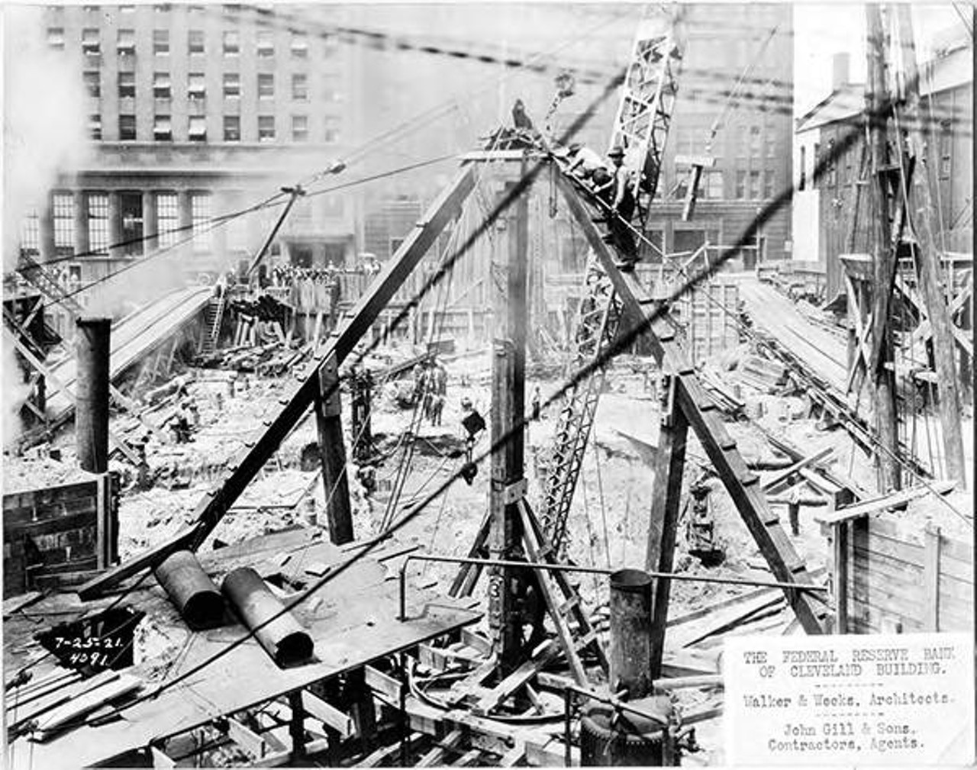"Originally located at the Williamson Building on Public Square in Cleveland, Ohio, since 1914, the Fourth District Federal Reserve Bank soon outgrew its space. Starting in 1919, the architectural firm of Walker and Weeks, in consultation with bank officials, began drawing up plans for a new stand-alone building to be sited at the corner of Superior Avenue and East Sixth Street. In following the early twentieth century American Renaissance style, the building mimicked the architectural design of the adjacent Group Plan(1903), which is comprised of the city's major public edifices.
"In 1921, the firm of John Gill & Sons, contractors, began work on the building. Sitting on a foundation of pink granite, and clad in pinkish Georgia marble, the thirteen-story, 203-foot tall structure is reflective of the Art Deco sensibilities of the renowned sculptors and decorators who worked on its exteriors and interiors. Designed to reflect both safety and security, the building was also constructed to hold the world's largest bank vault door, which weighs one hundred short tons. Dedicated on August 23, 1923, the bank has since been accorded a designation on the National Register of Historic Places.
"These photographs document the construction of the building from the excavation of the site in 1921 to the completion of the structure in 1923; the pictures also provide intriguing snapshots of life in Cleveland in the early 1920s."
Photos and intro text courtesy of the Cleveland Memory Project

